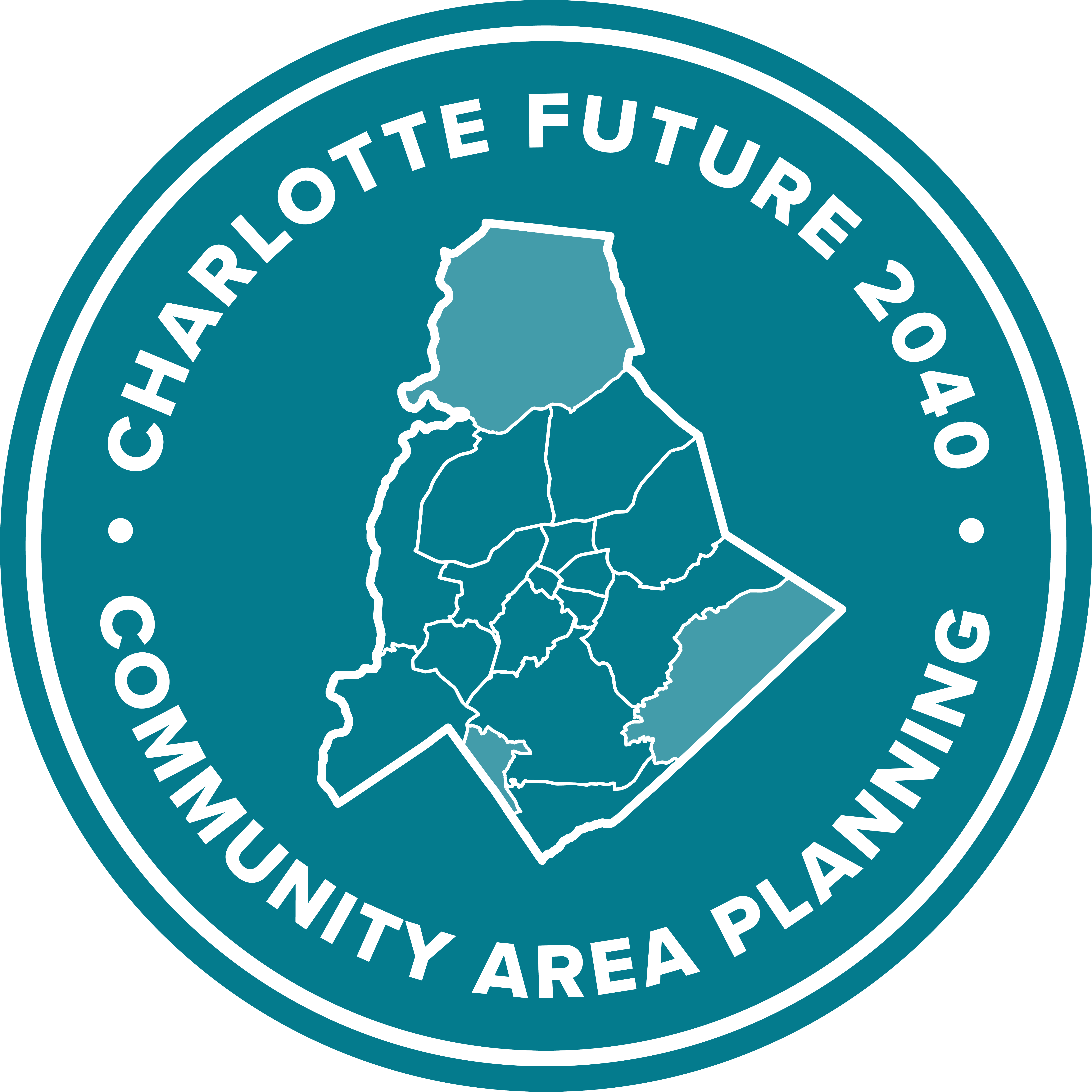
Warning message
The installed version of the browser you are using is outdated and no longer supported by Konveio. Please upgrade your browser to the latest release.
South Inner
On November 24, 2025, Charlotte City Council adopted the South Inner Community Area Plan and the Revised Policy Map for this area.
City staff are now updating the plan with the approved changes. The final version will be posted online as soon as it's ready. Once the final plan is posted, this draft version will be removed from this webpage.
Commenting is closed for this document.
Ellen Citarella Jul 12 2025 at 10:57AM on page 41
Ellen Citarella Jul 12 2025 at 10:29AM on page 35
Ellen Citarella Jul 12 2025 at 10:25AM on page 35
Julia Nofsinger Jul 8 2025 at 7:06AM on page 15
S Cardone Jul 8 2025 at 6:00AM on page 15
Erin Jul 8 2025 at 5:12AM on page 36
Erin Jul 8 2025 at 5:09AM on page 16
Kenan B. Jul 2 2025 at 1:52PM on page 2
Anonymous Jun 28 2025 at 11:36AM on page 87
Anonymous Jun 28 2025 at 10:55AM on page 15
Rosalyn Jun 4 2025 at 3:17PM on page 101
Rosalyn Jun 4 2025 at 3:00PM on page 100
Rosalyn Jun 4 2025 at 2:29PM on page 15
Stephanie May 15 2025 at 3:20PM on page 90
Stephanie May 15 2025 at 3:17PM on page 90
Eric Lemieux May 15 2025 at 5:57AM on page 64
Stephanie Gardner May 14 2025 at 11:40AM on page 99
Stephanie Gardner May 14 2025 at 11:33AM on page 98
John Barrell May 12 2025 at 1:03PM on page 69
John Barrell May 11 2025 at 7:23AM on page 30
Sylvia Bittle-Patton May 11 2025 at 12:15AM on page 99
Sylvia Bittle-Patton May 11 2025 at 12:04AM on page 99
Sylvia Bittle-Patton May 11 2025 at 12:02AM on page 99
Sylvia Bittle-Patton May 10 2025 at 11:51PM on page 99
Sylvia Bittle-Patton May 10 2025 at 11:34PM on page 99
Sylvia Bittle-Patton May 10 2025 at 11:32PM on page 99
Sylvia Bittle-Patton May 10 2025 at 11:29PM on page 99
Sylvia Bittle-Patton May 10 2025 at 11:27PM on page 99
Sylvia Bittle-Patton May 10 2025 at 11:24PM on page 99
Sylvia Bittle-Patton May 10 2025 at 11:22PM on page 99
Sylvia Bittle-Patton May 10 2025 at 11:21PM on page 99
Sylvia Bittle-Patton May 10 2025 at 11:19PM on page 99
Sylvia Bittle-Patton May 10 2025 at 11:18PM on page 99
Sylvia Bittle-Patton May 10 2025 at 11:17PM on page 99
Sylvia Bittle-Patton May 10 2025 at 11:16PM on page 99
Sylvia Bittle-Patton May 10 2025 at 11:15PM on page 99
Sylvia Bittle-Patton May 10 2025 at 11:14PM on page 99
Sylvia Bittle-Patton May 10 2025 at 11:11PM on page 99
Sylvia Bittle-Patton May 10 2025 at 11:06PM on page 98
Sylvia Bittle-Patton May 10 2025 at 9:55PM on page 98
Sarah Elliott May 8 2025 at 7:56PM on page 10
Please see our website for a visual boundary: link
Rob May 5 2025 at 3:19PM on page 87
Kevin May 5 2025 at 6:56AM on page 87
Milena Stancati Apr 26 2025 at 8:04PM on page 15
Kathy Murray Apr 25 2025 at 10:41AM on page 75
Kathy Murray Apr 25 2025 at 10:28AM on page 56
Kathy Murray Apr 25 2025 at 10:21AM on page 54
Kathy Murray Apr 25 2025 at 10:01AM on page 10
Included is the link to the plan if anyone is interested in reading.
link(Draft).pdf
Kathy Murray Apr 25 2025 at 9:33AM on page 35
Kathy Murray Apr 25 2025 at 9:13AM on page 21
Comments
View all Cancel