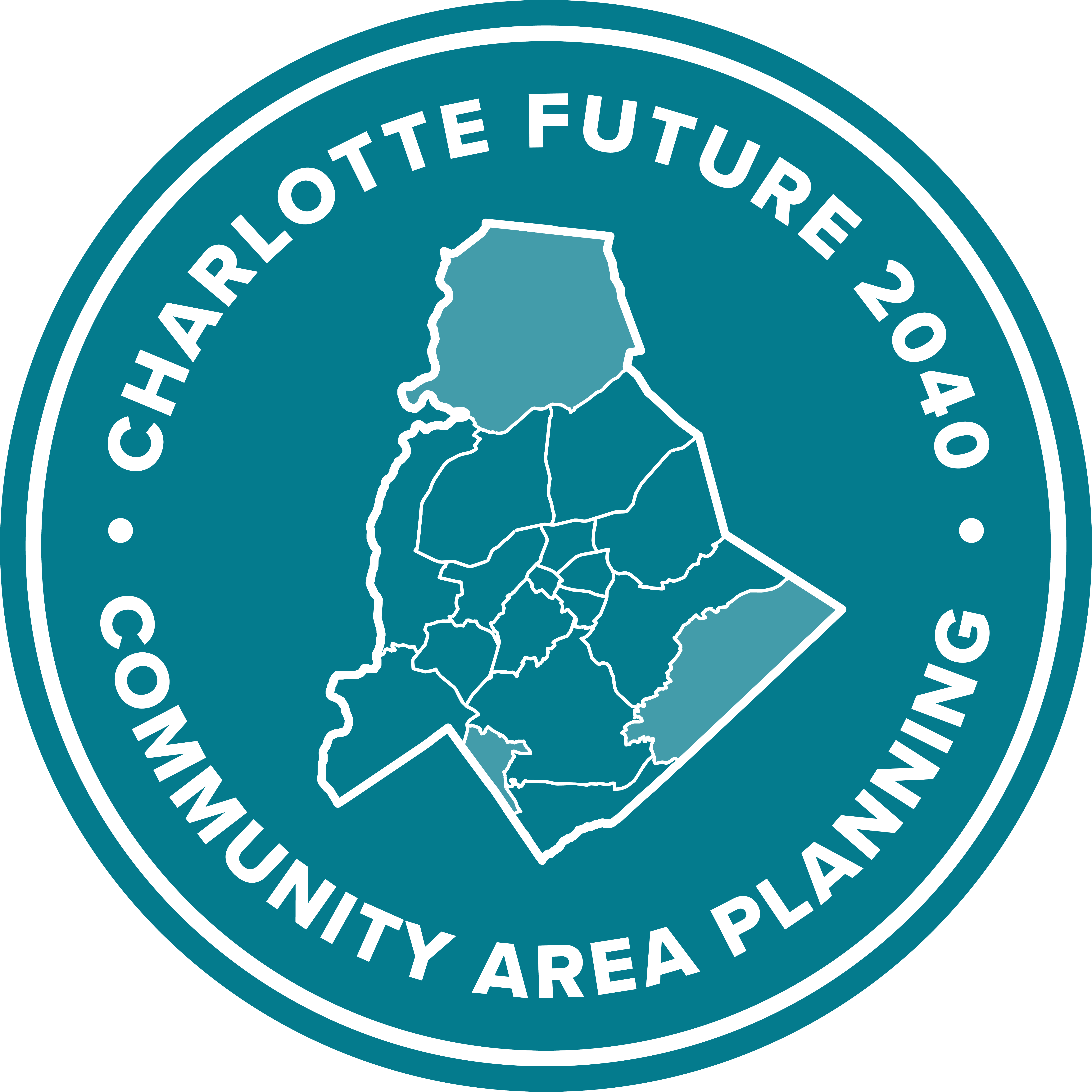
Warning message
The installed version of the browser you are using is outdated and no longer supported by Konveio. Please upgrade your browser to the latest release.
West Inner
On November 24, 2025, Charlotte City Council decided to delay action on the West Inner Community Area Plan and the Revised Policy Map for this area to allow for more community input.
Additional engagement opportunities are being planned, and more information will be posted on the project website.
This draft plan for will stay on this website until Council makes a final decision.
Commenting is closed for this document.
Judy Duren Jul 15 2025 at 11:26AM on page 37
Josh Jul 3 2025 at 11:51AM on page 63
Niah Jun 5 2025 at 2:23PM on page 63
Niah Jun 5 2025 at 2:22PM on page 63
Niah Jun 5 2025 at 2:20PM on page 63
Niah Jun 5 2025 at 2:16PM on page 69
Niah Jun 5 2025 at 2:15PM on page 77
Niah Jun 5 2025 at 2:13PM on page 78
Niah Jun 5 2025 at 2:12PM on page 85
Niah Jun 5 2025 at 2:10PM on page 91
Niah Jun 5 2025 at 2:06PM on page 102
Niah Jun 5 2025 at 1:25PM on page 22
Niah Jun 5 2025 at 1:20PM on page 16
Niah Jun 5 2025 at 1:19PM on page 15
Niah Jun 5 2025 at 1:18PM on page 15
Niah Jun 5 2025 at 1:16PM on page 14
Niah Jun 5 2025 at 1:13PM on page 14
Katelyn Kuchta May 28 2025 at 10:03AM on page 37
Vanessa Mathews May 18 2025 at 6:46PM on page 21
Vanessa Mathews May 18 2025 at 6:33PM on page 15
Vanessa Mathews May 18 2025 at 6:31PM on page 14
In thinking about the Beattie Ford Corridor, this is a significant concern. A CVS pharmacy just recently closed and there are no additional options in close proximity.
Vanessa Mathews May 18 2025 at 6:24PM on page 10
Garrick Combs May 15 2025 at 2:55PM on page 37
Garrick Combs May 15 2025 at 2:52PM on page 37
Colleen Murphy May 2 2025 at 11:26AM on page 91
Colleen Murphy May 2 2025 at 11:14AM on page 43
Colleen Murphy May 2 2025 at 11:11AM on page 22
Colleen Murphy May 2 2025 at 11:10AM on page 20
Colleen Murphy May 2 2025 at 11:08AM on page 15
Cassandra Apr 23 2025 at 9:59AM on page 1
Scott Apr 22 2025 at 6:26PM on page 1
Scott Apr 22 2025 at 6:18PM on page 84
Scott Apr 22 2025 at 6:09PM on page 74
Keith Nutter Apr 8 2025 at 7:50PM on page 1
Much of the content felt high-level and generic, with extensive focus on methodologies and frameworks that could probably be moved to an appendix. The document highlights things that can improve communities in general, and it points to potential opportunity areas within our own—but it doesn’t lay out any tangible plans. There are generic renderings and mockups, but very little clarity on what the highest priority items actually are, or how we’re expected to move toward them in a meaningful, actionable way. How are we thinking about prioritizing these different initatives?
What would be incredibly helpful is an executive summary: a brief, focused section that lays out the top 5–10 changes the city wants to make happen, and where the funding might come from. Something like that would be far more accessible and impactful for residents who want to engage but don’t have hours to spend parsing slides.
In its current form, I find it difficult to form an opinion about the plan, or what the plan really is.
Matt Apr 7 2025 at 11:11AM on page 1
Robert Antoine Apr 4 2025 at 3:57PM on page 102
Robert Antoine Apr 4 2025 at 3:54PM on page 86
Robert Antoine Apr 4 2025 at 3:53PM on page 85
Robert Antoine Apr 4 2025 at 3:49PM on page 99
Rehan S Apr 4 2025 at 5:45AM on page 68
Robert Antoine Apr 4 2025 at 3:08AM on page 98
Robert Antoine Apr 4 2025 at 2:46AM on page 90
Robert Antoine Apr 4 2025 at 2:46AM on page 90
Robert Antoine Apr 4 2025 at 2:42AM on page 90
Robert Antoine Apr 4 2025 at 2:38AM on page 90
Robert Antoine Apr 4 2025 at 2:35AM on page 90
Comments
View all Cancel